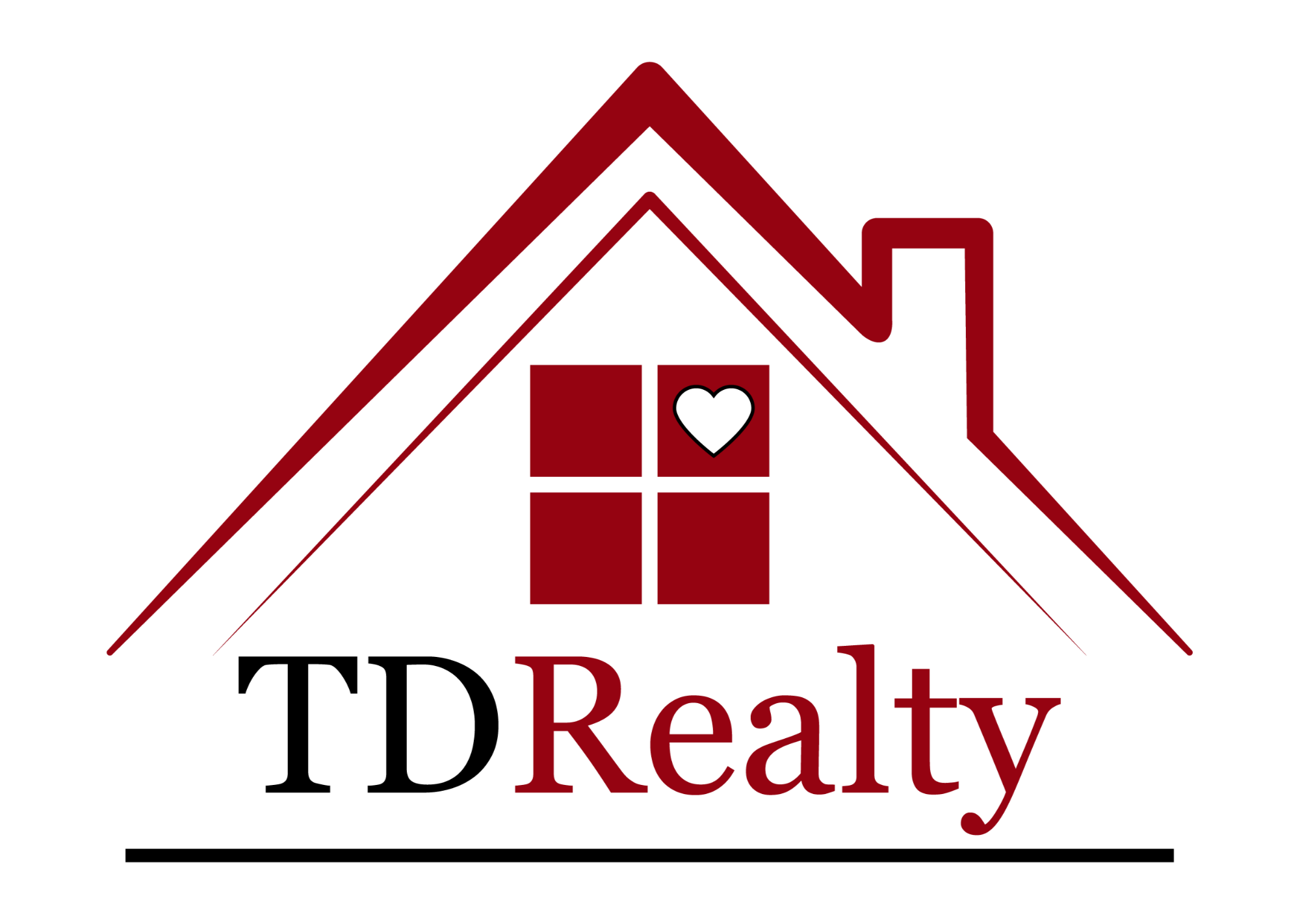

5413 Fox Chase Lane Open House Save Request In-Person Tour Request Virtual Tour
Mckinney,TX 75071
OPEN HOUSE
Sun Jun 22, 2:00pm - 4:00pm
Key Details
Property Type Single Family Home
Sub Type Single Family Residence
Listing Status Active
Purchase Type For Sale
Square Footage 3,432 sqft
Price per Sqft $185
Subdivision Robinson Ridge Ph Ii
MLS Listing ID 20954895
Bedrooms 4
Full Baths 3
Half Baths 1
HOA Fees $52/ann
Year Built 2007
Annual Tax Amount $8,771
Lot Size 6,882 Sqft
Property Sub-Type Single Family Residence
Property Description
Welcome to this beautifully maintained 4-bedroom, 3.5-bathroom home on a spacious corner lot in the highly sought after Prosper ISD. The main level features an open-concept design seamlessly connects the living, dining, and kitchen areas, highlighted by high ceilings, large windows, and modern finishes that create a bright and welcoming atmosphere. The luxurious primary suite filled with natural light from oversized windows.The en-suite bath is a serene retreat, complete with dual vanities, a soaking tub, and a walk-in shower. Upstairs, you'll find a large game room, media room, three additional bedrooms, and two full bathrooms. Step outside and relax in your own private oasis. A secluded courtyard off the formal dining area adds charm and character, while the backyard features a hot tub and covered patio, perfect for unwinding after a long day or entertaining under the stars. Enjoy the perks of a corner lot with added curb appeal and extra yard space, located directly across from a scenic greenbelt. Just blocks away, the neighborhood park includes a basketball court, pickleball court, splash pad, and walking trail for year-round outdoor fun. Conveniently located near major highways, shopping, and dining, this home delivers the ideal blend of location, lifestyle, and design. Zoned to Prosper ISD schools, this move-in-ready property is waiting for you to call it home.
Location
State TX
County Collin
Community Community Pool,Greenbelt,Park,Sidewalks
Rooms
Dining Room 1
Interior
Flooring Carpet,Ceramic Tile,Engineered Wood
Fireplaces Number 1
Fireplaces Type Double Sided,Gas
Laundry Electric Dryer Hookup,Utility Room,Full Size W/D Area,Washer Hookup
Exterior
Exterior Feature Rain Gutters
Garage Spaces 2.0
Fence Back Yard,Fenced
Community Features Community Pool,Greenbelt,Park,Sidewalks
Utilities Available Cable Available,City Sewer,City Water
Roof Type Composition
Building
Lot Description Corner Lot,Landscaped
Story Two
Foundation Slab
Schools
Elementary Schools John A Baker
Middle Schools Jones
High Schools Rock Hill
School District Prosper Isd
Others
Acceptable Financing Cash,Conventional,FHA,VA Loan
Listing Terms Cash,Conventional,FHA,VA Loan
Virtual Tour https://www.propertypanorama.com/instaview/ntreis/20954895