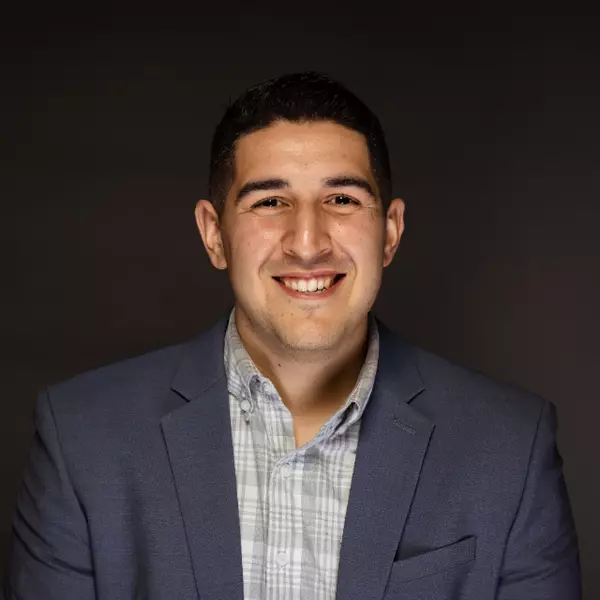For more information regarding the value of a property, please contact us for a free consultation.
1950 Bending Green Dr DR Rosharon, TX 77583
Want to know what your home might be worth? Contact us for a FREE valuation!

Our team is ready to help you sell your home for the highest possible price ASAP
Key Details
Sold Price $255,000
Property Type Single Family Home
Sub Type Detached
Listing Status Sold
Purchase Type For Sale
Square Footage 1,690 sqft
Price per Sqft $150
Subdivision Sierra Vista
MLS Listing ID 58332566
Style Traditional
Bedrooms 3
Full Baths 2
Half Baths 1
HOA Fees $10/ann
Year Built 2021
Lot Size 5,026 Sqft
Property Sub-Type Detached
Property Description
Welcome Home! This pristine open-concept 2-story shines with brand new fresh paint, 3 spacious bedrooms, 2.5 baths, and a 2-car garage. The chef's kitchen boasts granite counters, designer backsplash, shaker cabinets, SS appliances (fridge & dryer included), gas range, microwave, and walk-in pantry. Bright dining and family rooms offer effortless entertaining. Upstairs, the private primary retreat features a huge walk-in closet and spa-inspired bath with dual sinks, soaking tub, and tiled shower and huge walk in closet. Two secondary bedrooms, a full bath, and versatile loft complete the space. Step outside to a covered patio, large backyard, brand new soffit lighting and serene green space views. Walk to the elementary school! Enjoy resort-style amenities: sparkling pool, splash pad, trails, fitness center & clubhouse.Includes access to the brand new amenity village ( with a lazy river!) and the construction on Crystal Clear lagoon begins January 2008!!
Location
State TX
County Brazoria
Community Community Pool, Master Planned Community
Area Manvel/Iowa Colony
Interior
Heating Central, Gas
Cooling Central Air, Electric
Flooring Carpet, Plank, Tile, Vinyl
Laundry Washer Hookup, Electric Dryer Hookup, Gas Dryer Hookup
Exterior
Exterior Feature Deck, Fence, Patio, Private Yard
Parking Features Attached, Garage
Garage Spaces 2.0
Fence Back Yard
Community Features Community Pool, Master Planned Community
Roof Type Composition
Building
Lot Description Subdivision
Story 2
Foundation Slab
Sewer Public Sewer
Water Public
New Construction No
Schools
Elementary Schools Sanchez Elementary School (Alvin)
Middle Schools Iowa Colony Junior High
High Schools Iowa Colony High School
School District 3 - Alvin
Others
Acceptable Financing Cash, Conventional, FHA, VA Loan
Listing Terms Cash, Conventional, FHA, VA Loan
Read Less

Bought with Weichert, Realtors - The Murray Group
GET MORE INFORMATION




